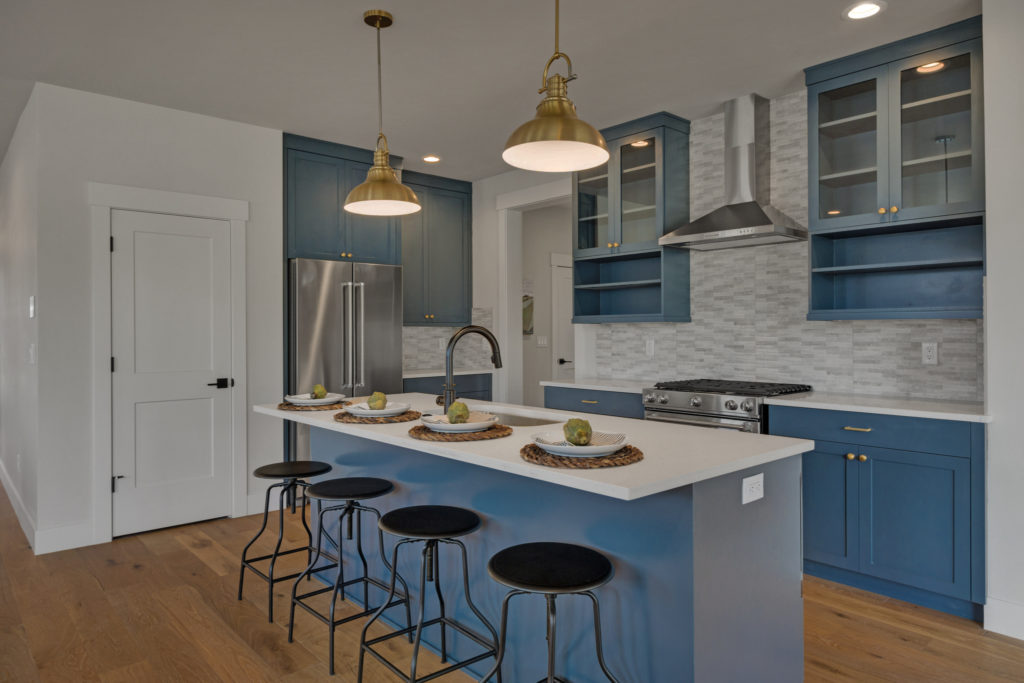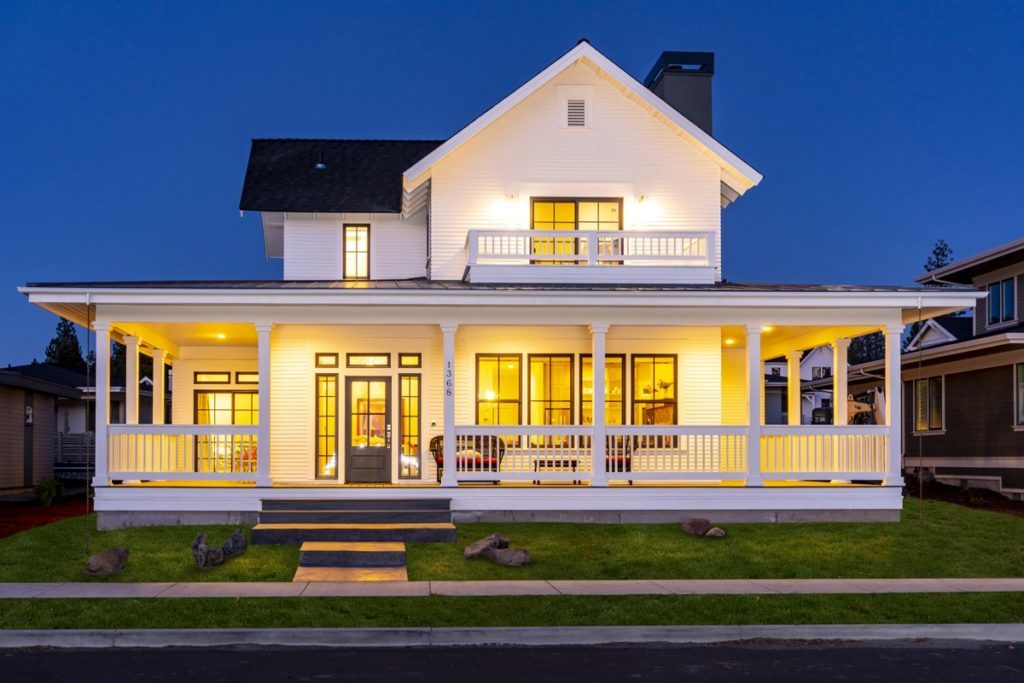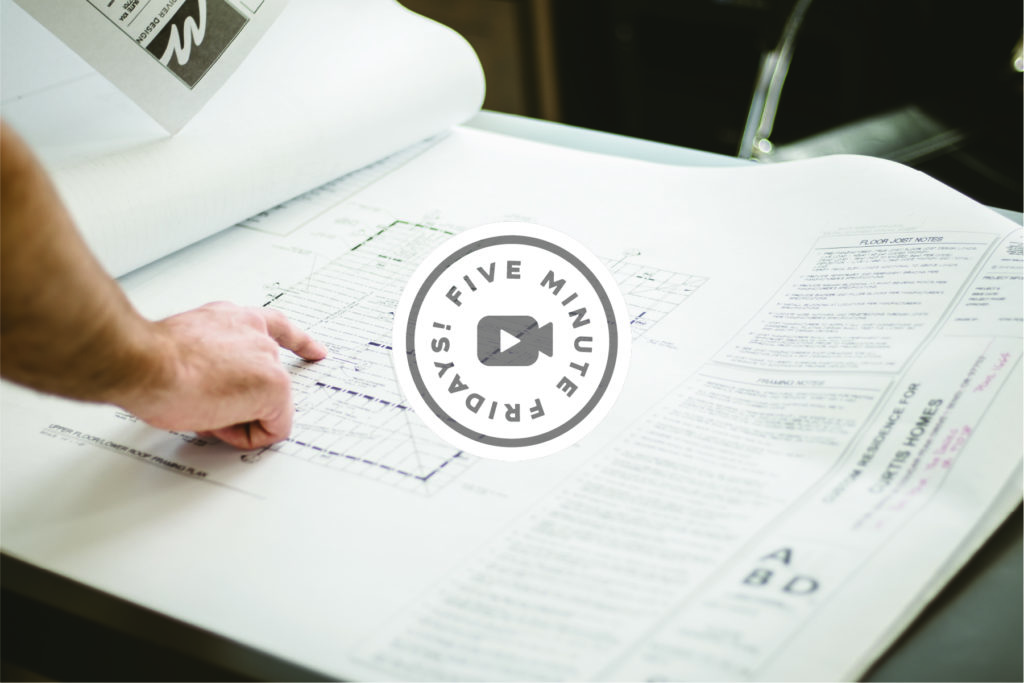Last Friday, Curtis Homes had the pleasure of speaking with Adam Peterson of Muddy River Design on our Instagram Live series; ‘Five Minute Fridays.’ Muddy River Design is a national award-winning drafting, home design, and house plans company from Bend, Oregon. It has developed an extensive library of plans and portfolio spanning properties, in premier local neighborhoods for the last 20 years.
Below are a few of the topics that were discussed surrounding home design.
Q: What are some popular designs?Â
A: Most popular designs on my end would be The Hart Stock Plan featured in the 2020 Plan Book. Several different renditions have been built multiple times throughout Oregon. Â
Q: Hottest Features?Â
A: Probably ADU’s (Additional Dwelling Units)
Q: What are some current design trends?
A: Kitchen cabinet designs have come a long way. Mixing up the traditional lowers and uppers with open shelving options.

Q: What constitutes a Farmhouse?
A: In order for a home to be called a “Farmhouseâ€, must feature these primary elements: Wrap around porch or semi-wrap around porch, upper level living needs to be 50% of the main level living, pitches need to be a minimum of 10:12, simple boxed out porch columns, simple siding materials to include lap and board and batt,  metal roofing at lower porch areas, roof forms to be a combination of gables and hips/shed, color palette to be lighter shades and preferable dark sash, large-gridded windows.

Q: What about Craftsman?
A: The easiest style to pull off. Open soffits, exposed rafter tails no smaller than 2×8, roof pitches can be anything really, large window trims, an assortment of porch column details, large barge boards (minimum 2×12), larger overhangs, siding materials could be board and batt, lap, prominent chimney, stone accents and large front porch.
Q: What are your thoughts on the design style: Mid Century Modern?
A: Toughest style to pull off especially if it’s a two story design. Traditionally these style of homes are single level and on larger lots. In order to be called a MCM, I feel this style should feature these primary elements: Vaulted ceilings throughout the house, trapezoidal windows in groups of two or three, windows should extend all the way to ceiling, massive support beams running entire house (exposed), Massive chimney element carrying from interior to exterior, siding materials should be primary stucco, corner windows are a must, roof pitches should be no more than 2:12 and gable, not shed, overhangs should be larger and dark sash windows.


