Overview:
This home is a two-story farmhouse with the kitchen/great room, separate dining area and a powder room on the first floor. The master suite, two additional bedrooms with a shared bathroom and the laundry room are on the second floor. This plan has a double-car garage and ample storage.
1,764 s.f. approx
Price: TBD
Bedrooms: 3 Garage: 2
Bathrooms: 2.5 Stories: 2
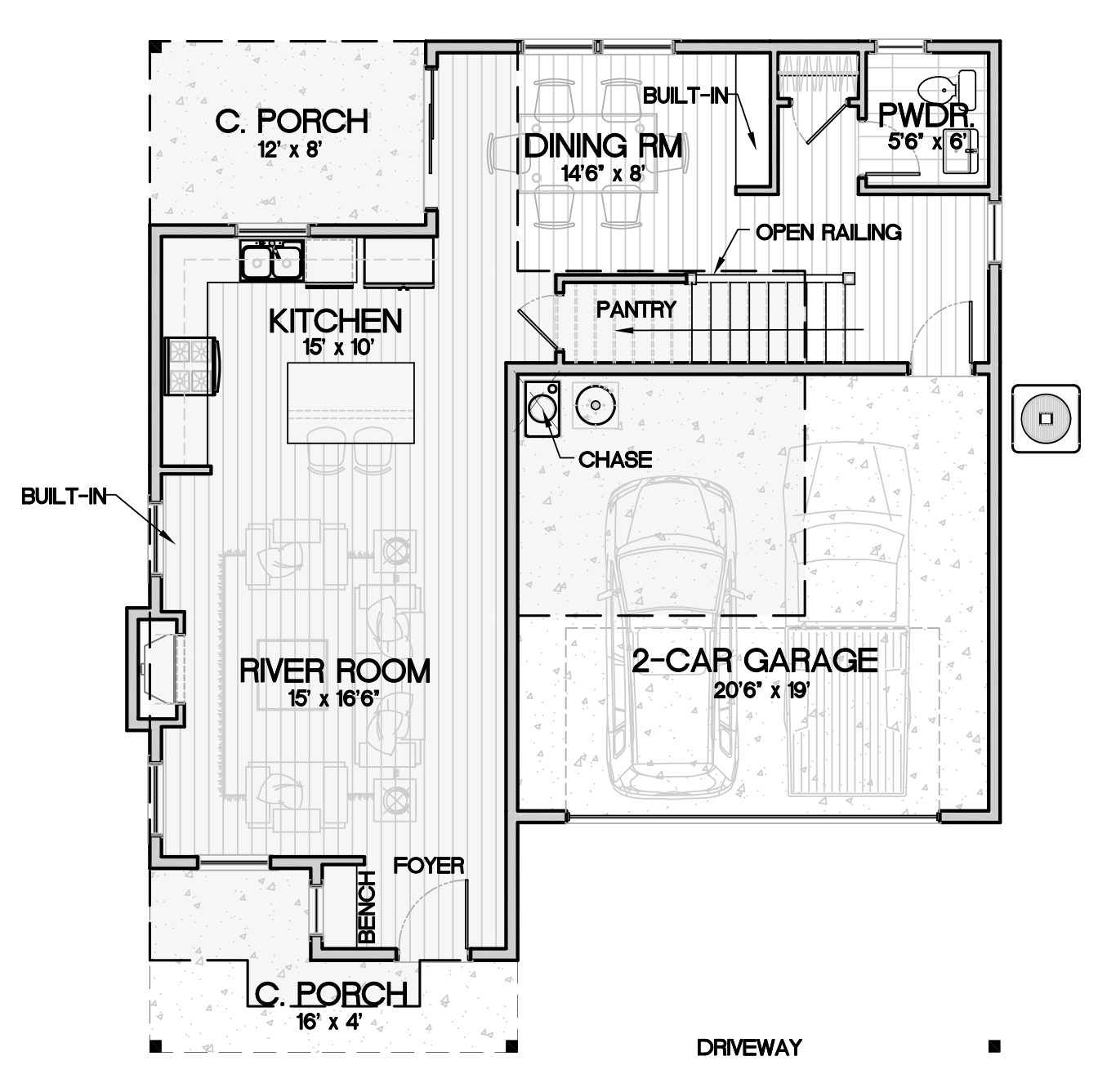
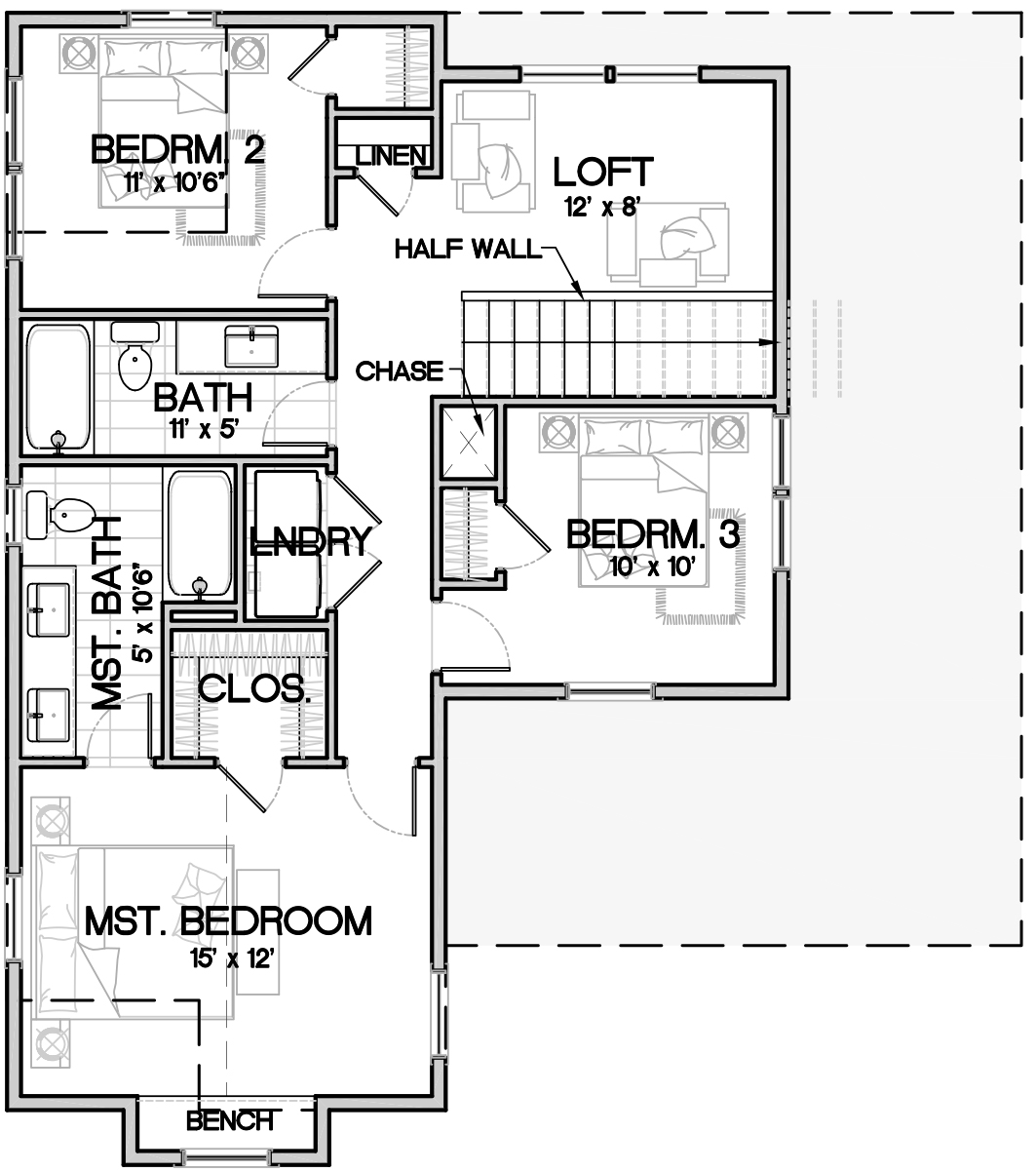

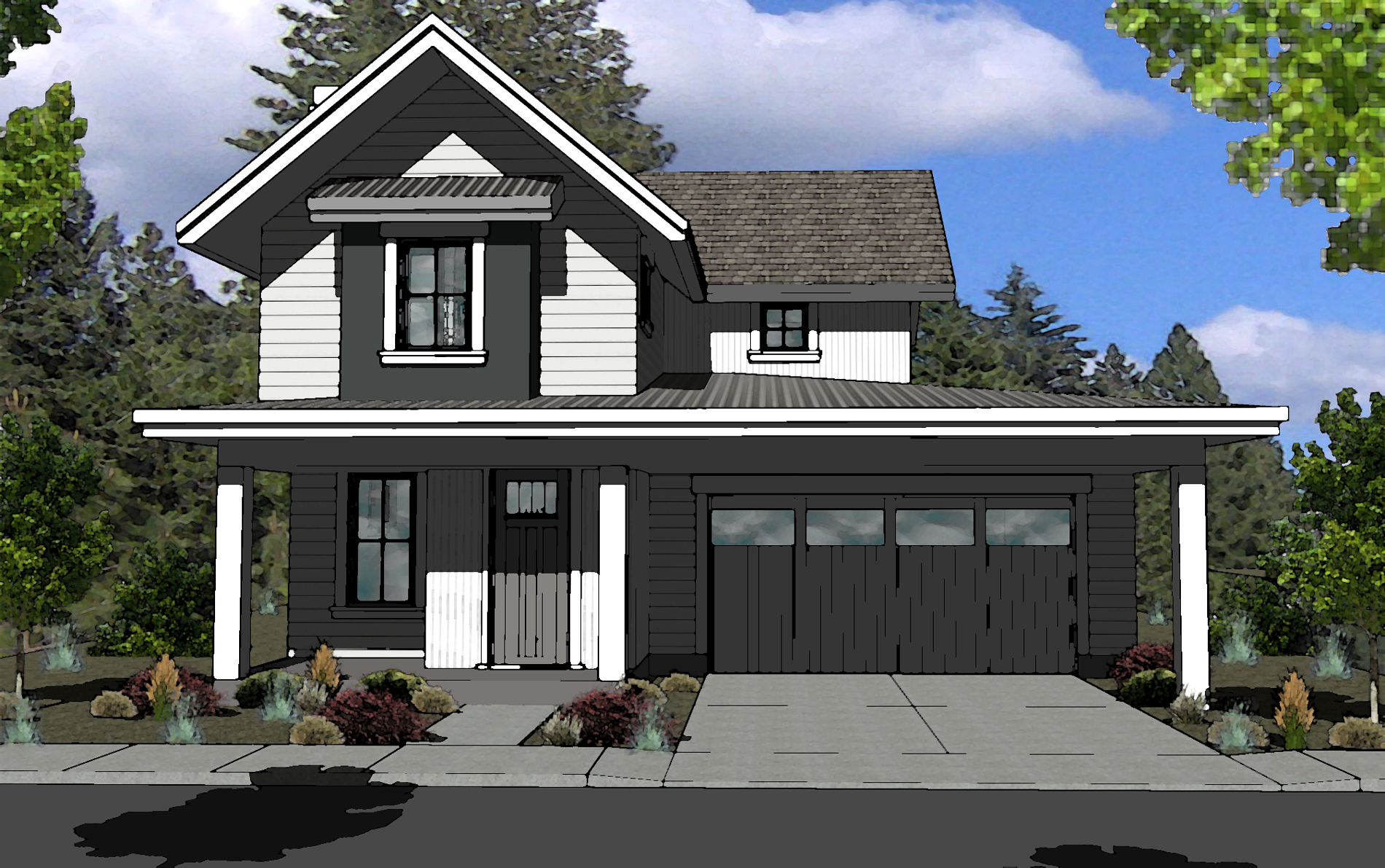
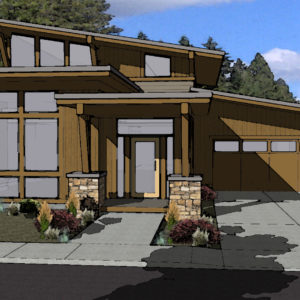
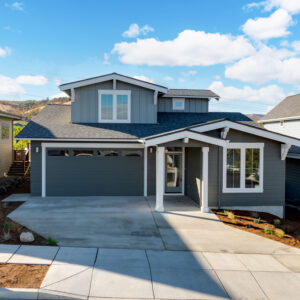
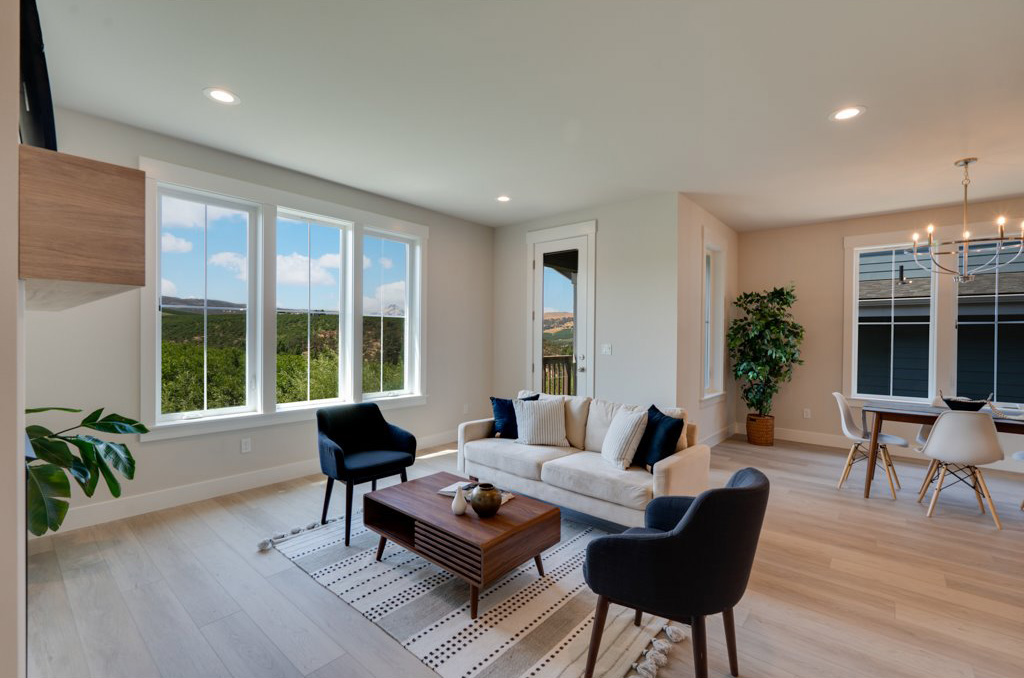

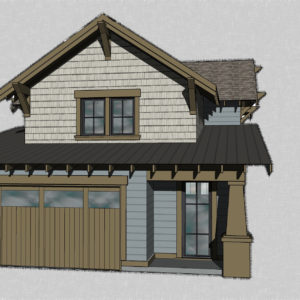
Reviews
There are no reviews yet.