Overview:
This home plan is a two-story prairie style. The first floor features a covered porch at the entryway, a private den, an open kitchen/great room, and a dining area with an adjoining covered porch. The second floor offers a master suite with a walk-in closet separated from other guest bedrooms by a shared bath and utility room. This plan has a double-car garage and ample storage.
2,000 s.f. approx
Price: TBD
Bedrooms: 3 Garage: 2
Bathrooms: 2.5 Stories: 2
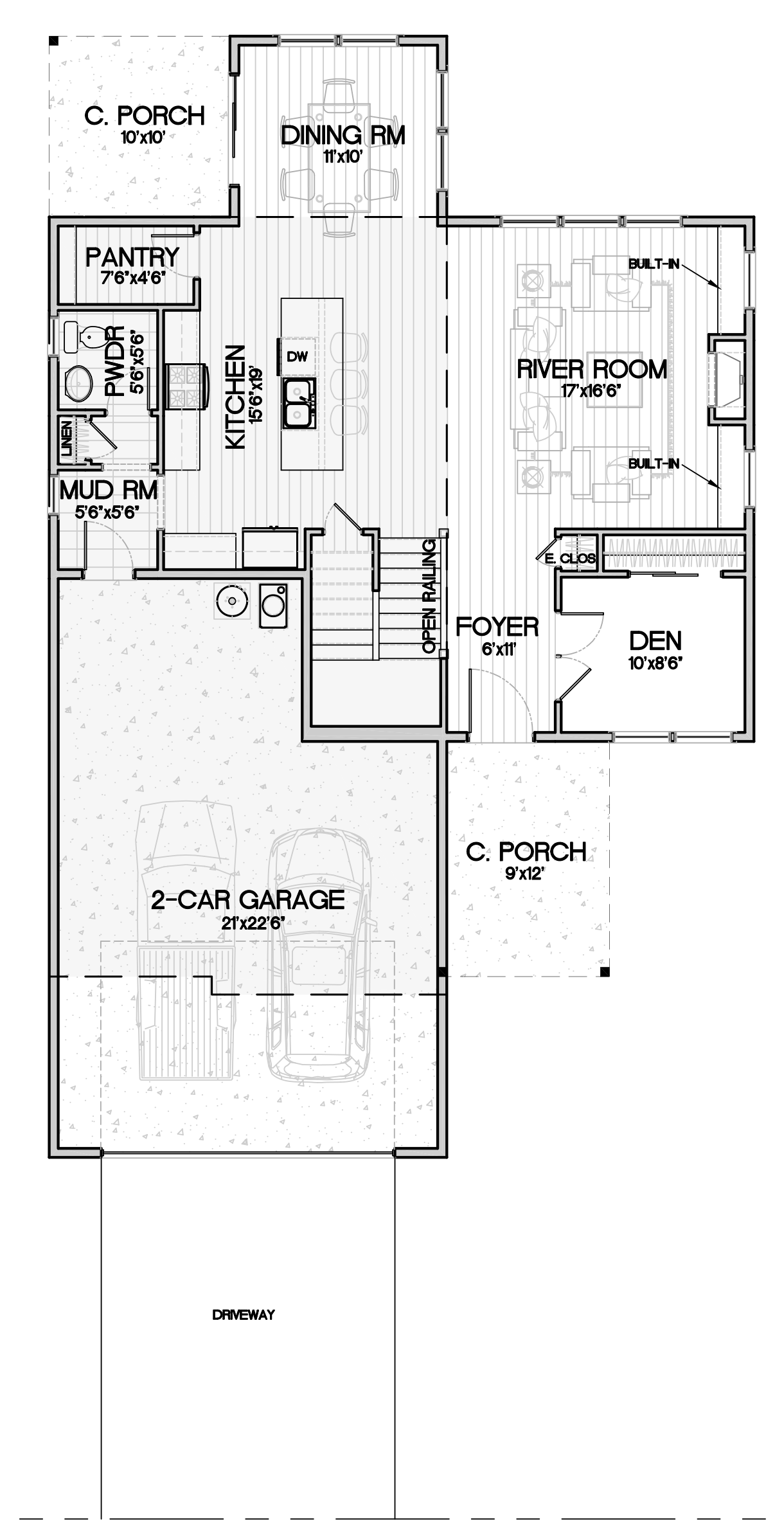
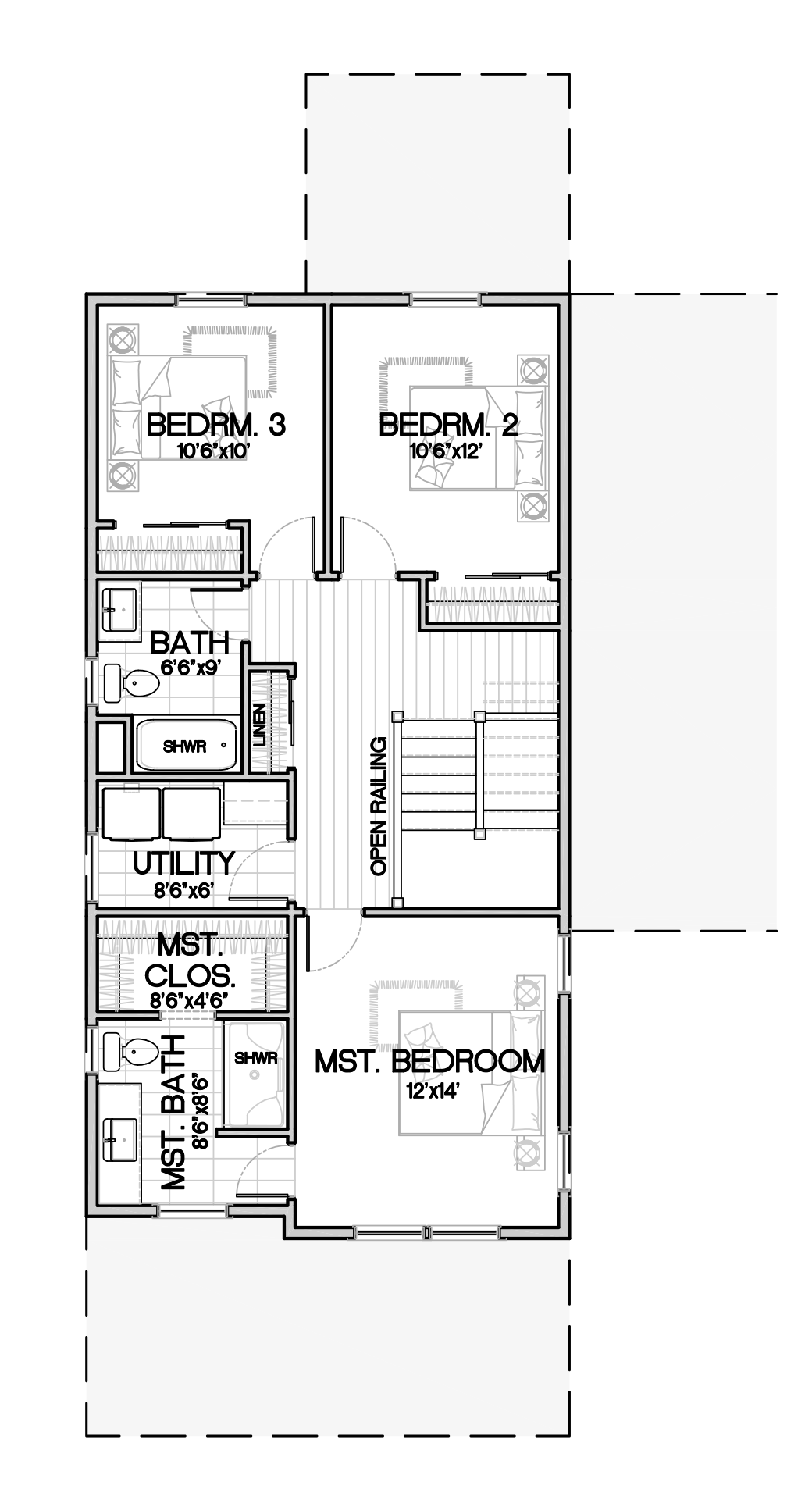

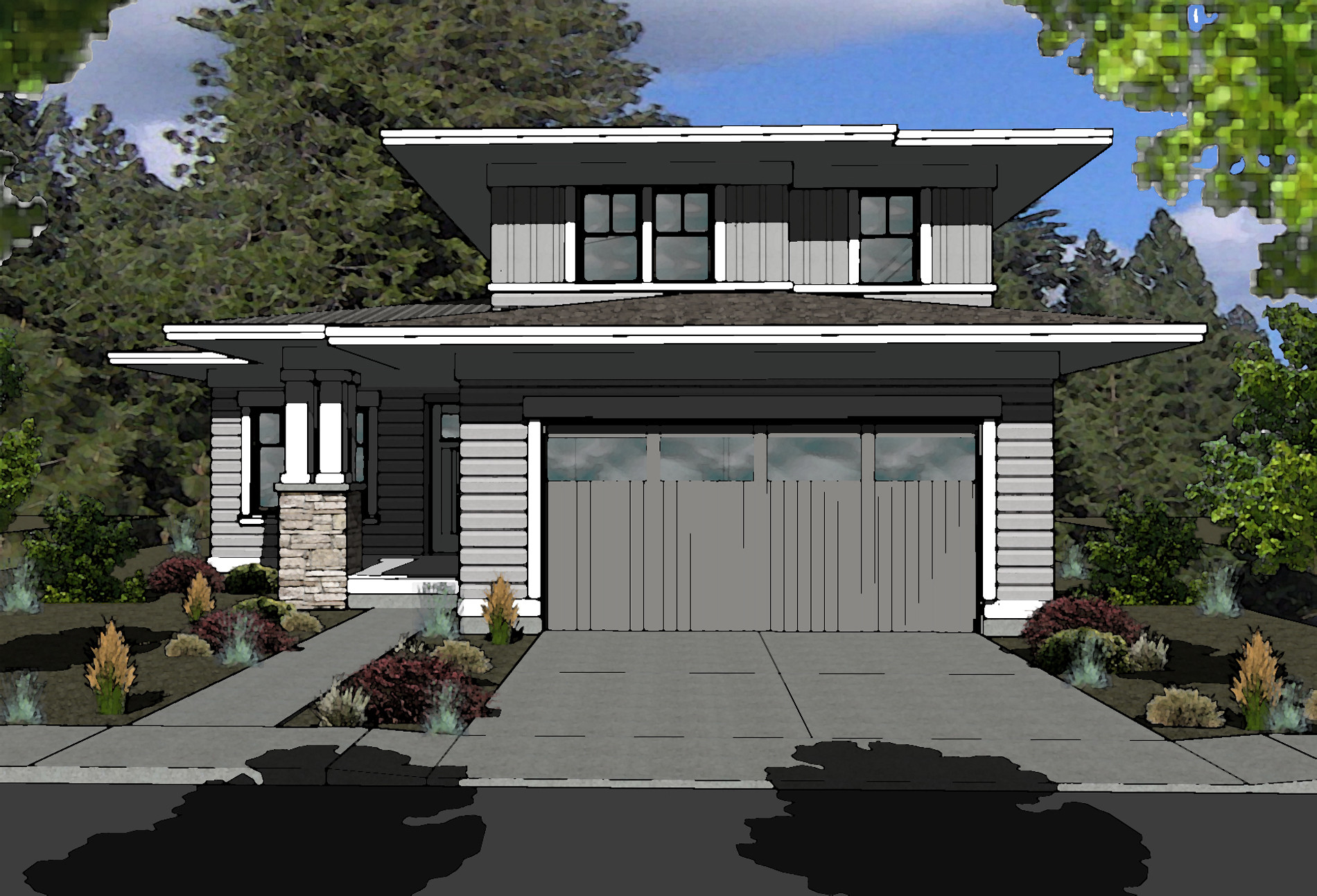
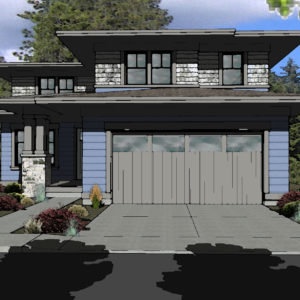
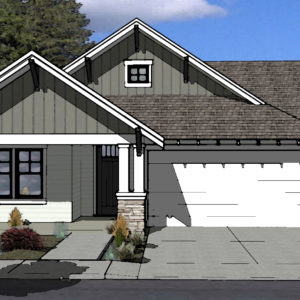
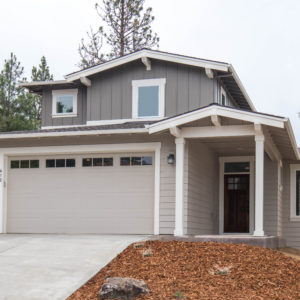

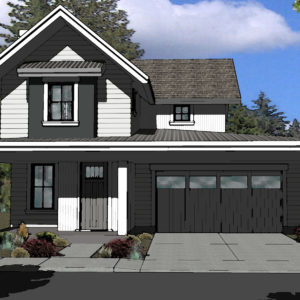
Reviews
There are no reviews yet.