Overview:
This home is a one-story craftsman featuring covered porches both at the front and back of the home and a combined kitchen, dining and living area. Two bedrooms, a shared bath and large utility room separate family and guest space from the master suite which includes a large walk-in closet. This plan has a 3-car garage with a mudroom.
1,800 s.f. approx
Price: TBD
Bedrooms: 3 Garage: 3
Bathrooms: 2 Stories: 1


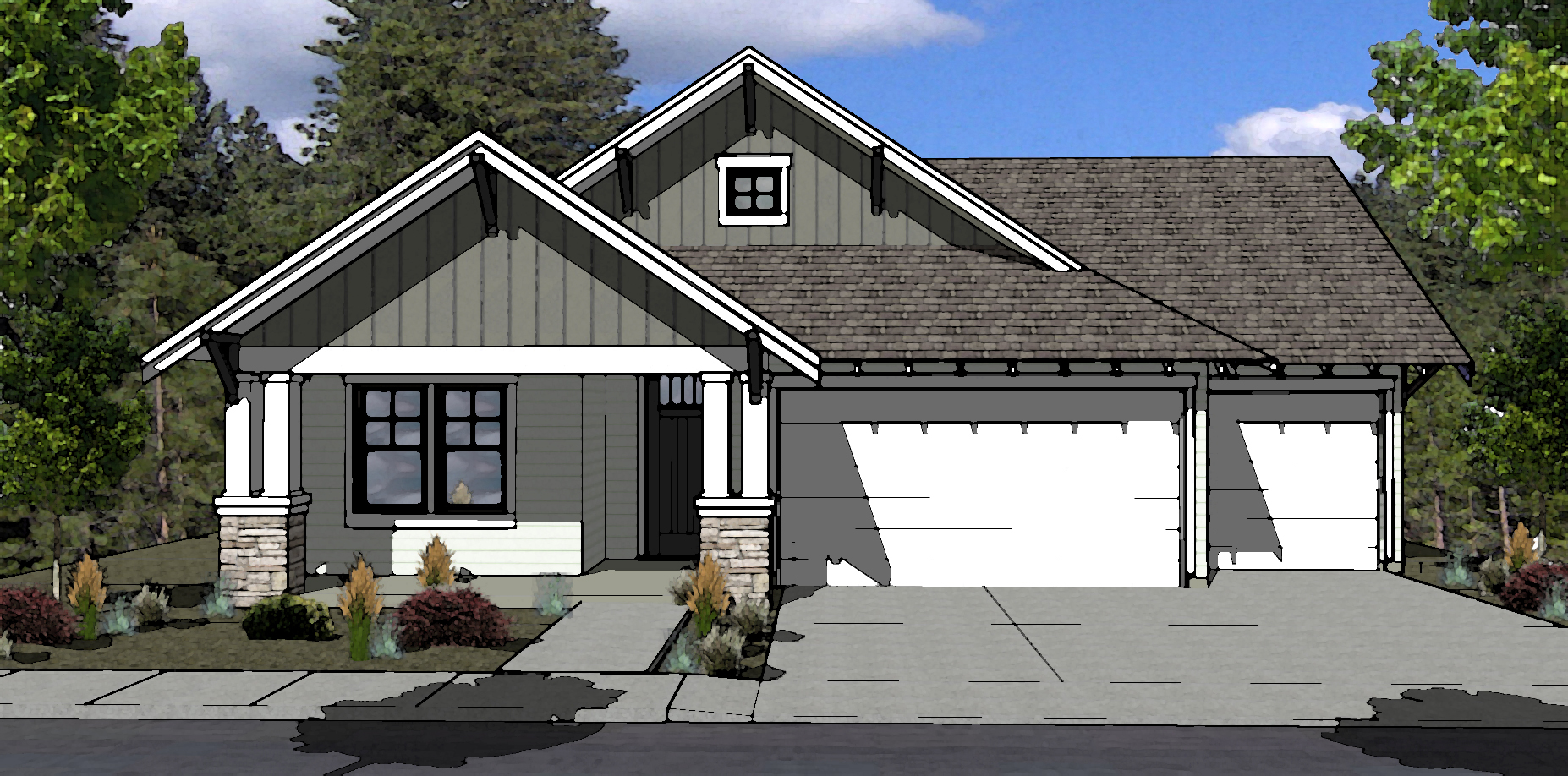
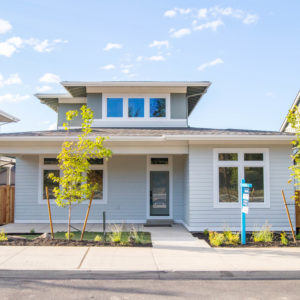
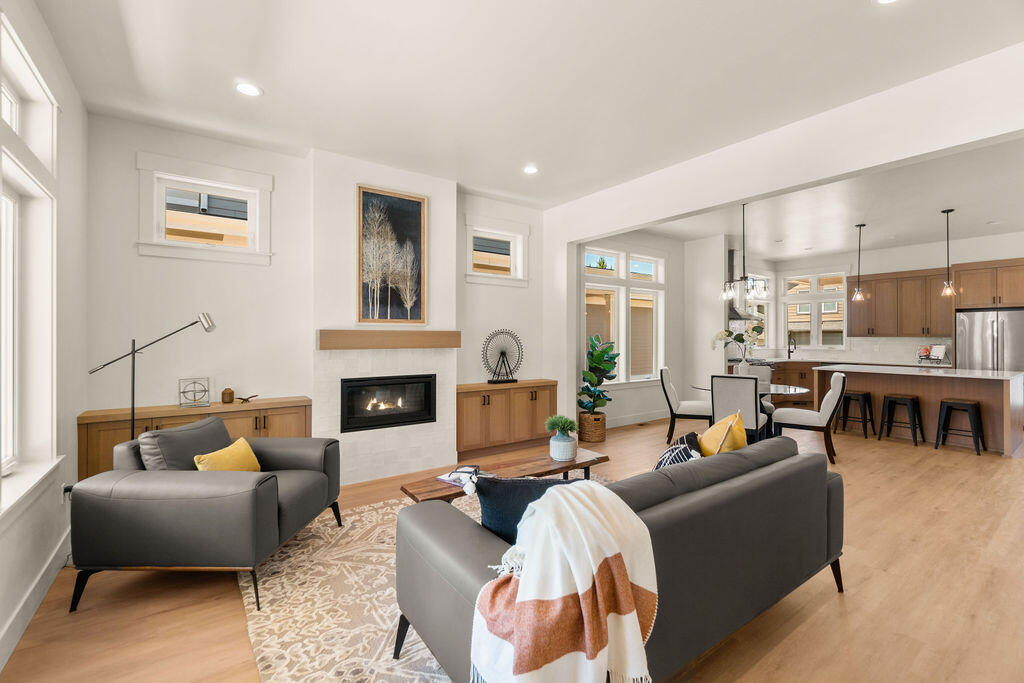
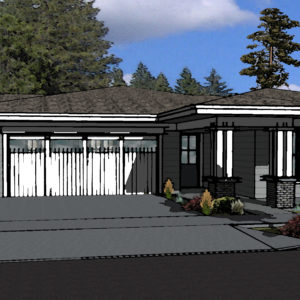

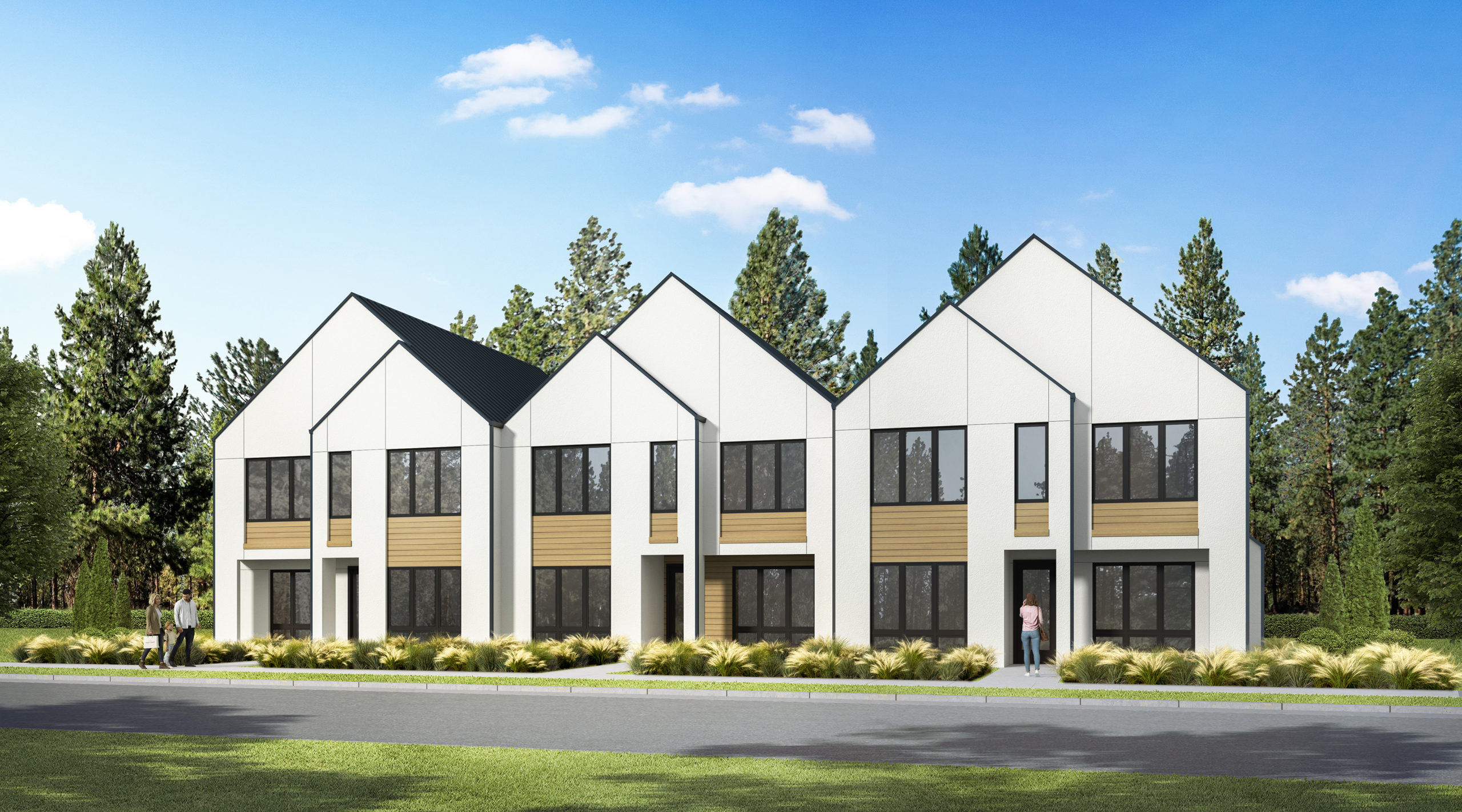
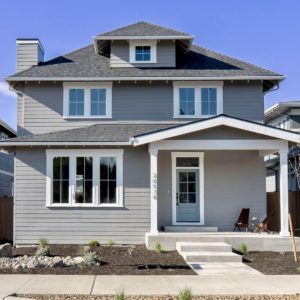
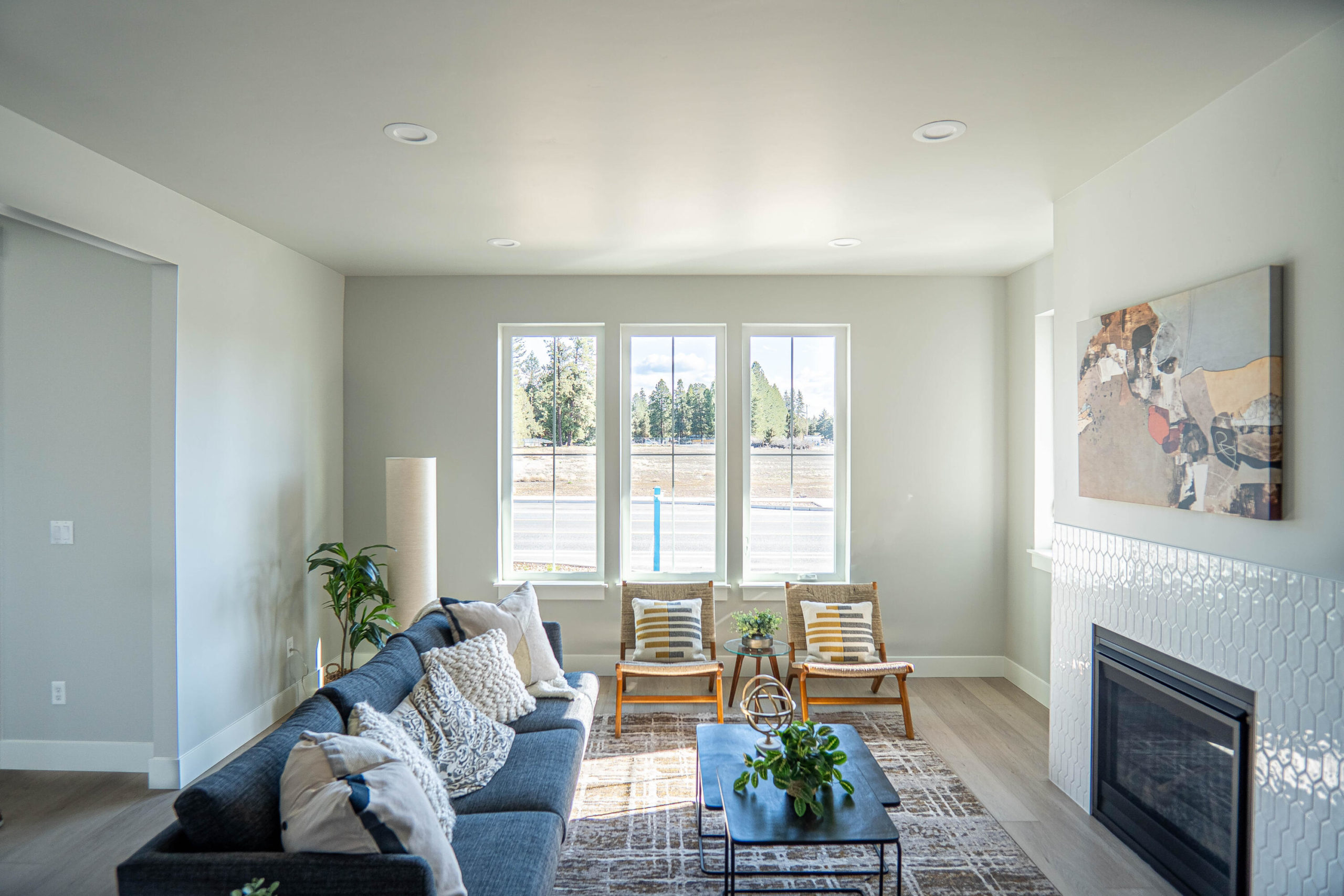
Reviews
There are no reviews yet.